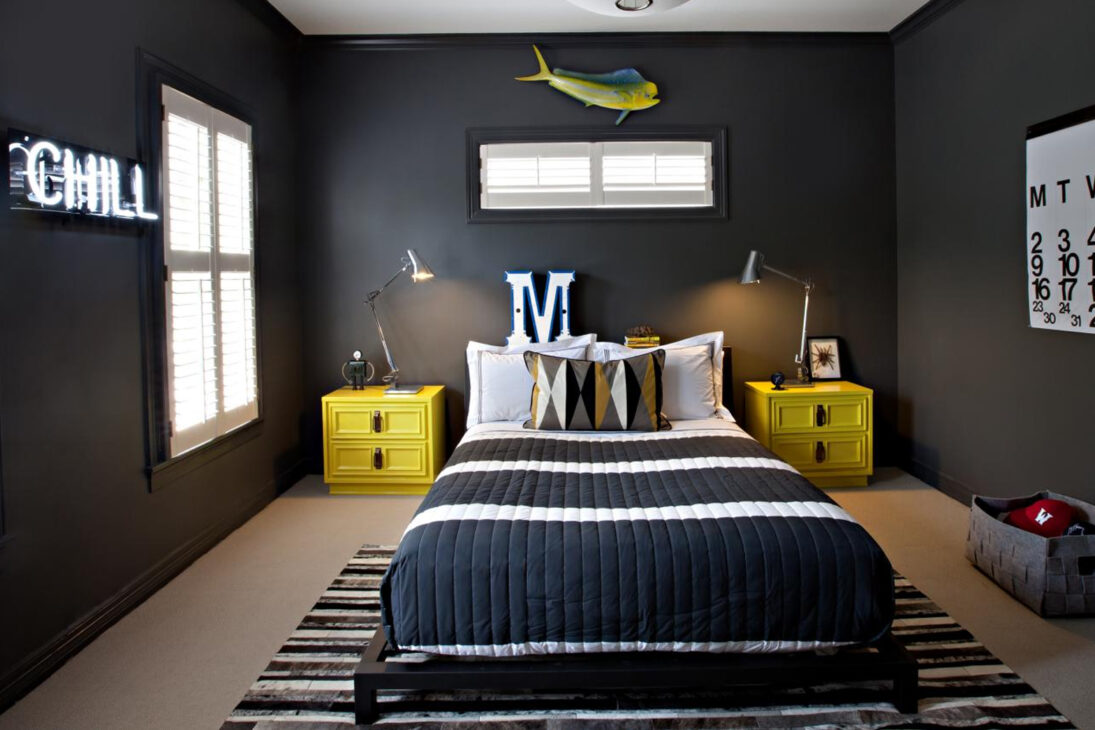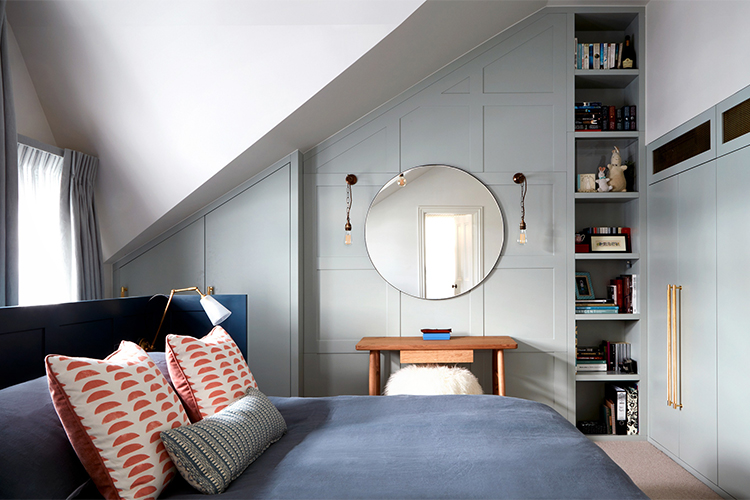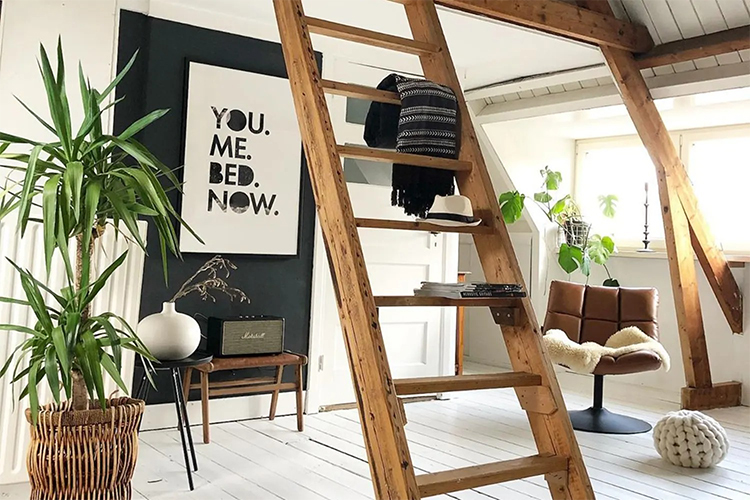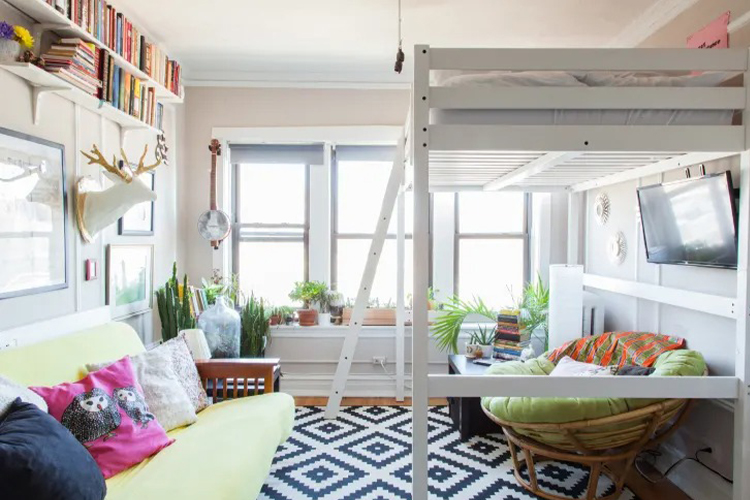Embark on a Fascinating Journey with These 8 Loft Bedroom Design Ideas

Loft bedrooms are a unique and creative way to utilize your attic space
And up in the attic a whole new world full of dreams and inspiration awaits you!
Lofts are the best way to add more space to your small homes. These are the rooms that are usually left empty and can therefore be a great idea for maximizing space. These attics can be converted into any useful space. You can create a simple attic study or even a loft kitchen. However, today we are here to give you some tips for arranging attic loft bedrooms. Yes! Lofts are perfect for creating cozy and small bedrooms. Loft bedrooms can be a unique bedroom design for your home that utilizes the extra space in the attic of your home. But designing a loft bedroom may not be as easy as it sounds. That’s why we thought about walking you through this process and creating the perfect loft bedroom in your home.
A rustic wooden loft bedroom design
This loft bedroom design idea is straight out of a storybook. Most attics have these sloping ceilings, which can be an integral part of the interior design of your loft bedroom. Use wooden beams and structures in the roof design to create a rustic, country-style space. The floor of the loft bedroom must also be made of wood. This way you will create the ideal rustic look for your bedroom. The next step is to finish the furniture elements. Our tip would be to keep things minimal. Choose a wooden bed that is not too large. Since there is limited space for large wardrobes, choose a bed with storage space. You can give the bedroom a natural look with a skylight. If there is enough space, you can add a windowsill to your loft bedroom. Use light wood finishes for the roof and flooring to keep the room bright.

An all white minimalist loft bedroom design
Since lofts are usually small and low, try to keep your loft bedroom simple and minimalistic. This means you don’t feel overwhelmed even in tight attics. The trick is simple; Use minimalist interiors to create an elegant but airy loft bedroom design. And the first step in creating a minimalist loft bedroom design is to choose a minimal color scheme. If you asked us, we would say: go for white. It is simple, simple and makes any place feel spacious. Opt for bright white if your attic doesn’t have natural light. You can also choose off-white or off-white color schemes. For the all-white look, keep the same color scheme for the furniture as well. Opt for a bed with a white laminate surface, a work table with a white laminate surface, etc.
A super chic loft bedroom with glass
This loft bedroom is suitable for modern studio apartments. The attic is ideal for the bedroom as the remaining space on the ground floor can be used as a living or dining area. This attic or loft bedroom is different from our regular loft rooms. As you can see, the bedroom is surrounded by transparent glass walls, giving it a modern and extremely cool look. Due to the see-through loft bedroom design, you should be careful in the interior design of the bedroom as it may give the impression of a messy house. Therefore, keep the interiors simple and easy to maintain. You can have a modern wooden bed that centers the room and weaves the other interior elements around it. You can also complement your desk in the bedroom with a small lounge area.

An industrial style loft bedroom for your home
Loft interiors are generally referred to as industrial style interiors. And it can also be an excellent design theme for your loft bedroom. For your industrial loft bedroom, first work on the ceiling design. Industrial interiors require exposed ceilings with a sturdy and factory-finished look. So opt for corrugated iron ceilings or exposed dark wooden ceilings. You can use ducts or piping in the ceiling to give the factory look. Next comes the flooring; Opt for concrete-look floor designs that give you an industrial feel. You can spruce up the bedroom with a smart platform bed that adds dimension to the interior. For even more appeal, you can also use wooden beds with exposed legs. For the loft bedroom, choose a gray color scheme and complement it with ceiling track lights. You can also use an industrial-style floor lamp near the bed. The most important design element in your industrial-style bedroom must be an accent wall with brick cladding.

Loft bedroom design that utilizes the architecture of the attic
This loft bedroom design is a simple and easy way to revamp your attic space. Most attics have architectural frameworks and structures that remain hidden. However, you can use these architectural structures for your loft bedroom to create a new and unique design theme. For example, use the ceiling panels as an exciting design element above your sleeping area. To do this, use a low-floor bed so that there is enough height in the room. You can also use the attic stairs as a design element in your bedroom.
A bedroom design with a library and a loft
If you are a bibliophile, you will long for a reading corner at home. And now that visiting libraries is no longer possible due to the pandemic, you can recreate the cozy library reading nooks at home in your loft bedroom. Add to this a low and wall-length wooden bookcase where you can stack all your favorite novels and books. Place a cozy and comfortable bunk bed right next to it where you can lie down and read stories. The library can add a functional space to your loft bedroom. And even if it’s not your master bedroom, you can use the loft bedroom as your free corner for reading.
An extremely cool loft bedroom design for restful hours of sleep
You can make your loft bedroom your home relaxation spot. Choose an elegant interior design in a cosmopolitan style. Use a mild white color scheme for your home and use the same color for your loft bedroom. Use a modern, elegant staircase design, preferably floating stairs, to seamlessly connect your living area and bedroom. Place a small and cozy bed in the vaulted ceiling corner of the attic. At the end of the bed you can add a small work table with a shell chair.
A wabi-sabi loft bedroom design
Wabi-Sabi is a Japanese interior design theme that features completely natural designs with rustic simplicity. “Wabi” – translated as “rustic simplicity” – gives interiors a feeling of simple living. And “Sabi” – translated “appreciation of the old and faded” – reminds us to embrace the calm of the worn things around us. Thus, Wabi-Sabi celebrates the old and faded design aesthetics. To design your wabi-sabi loft bedroom, choose rustic and faded wooden furniture for your bed, work table, bookcase, etc. You can use frayed upholstery fabric to highlight the worn aesthetic of your design theme. A low wooden bed and a worn wooden bedside table with an old-style table lamp complete the look. Use curtains in mild colors to enhance the worn, natural look. Remember: Wabi-Sabi design is about recreating the reality of the world through designs that look faded, old and incomplete.
